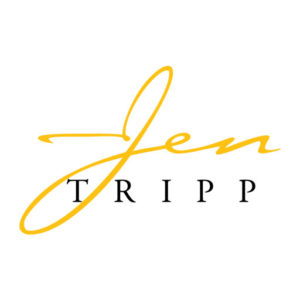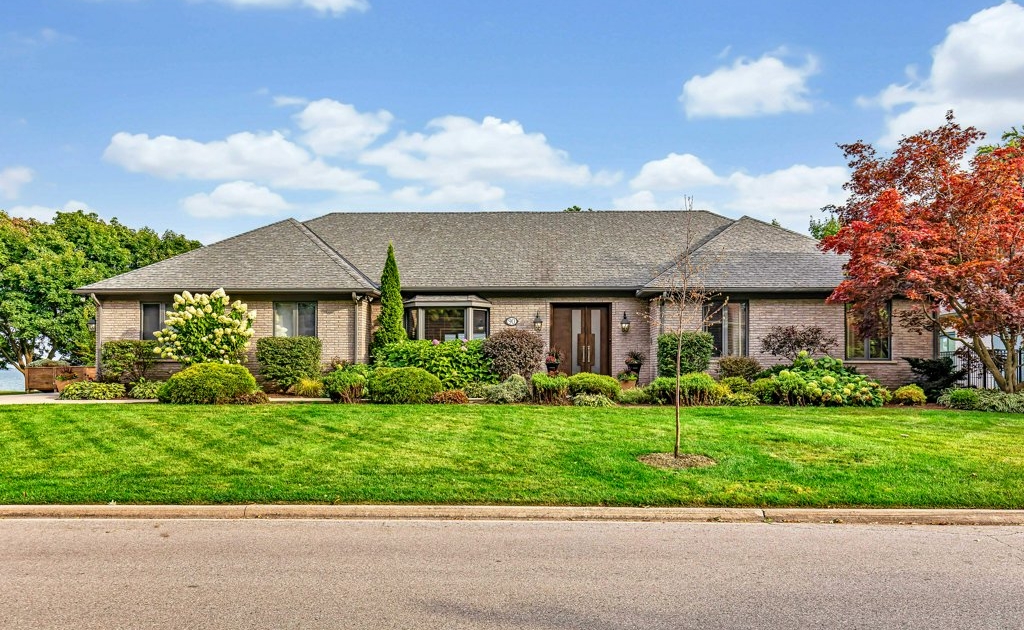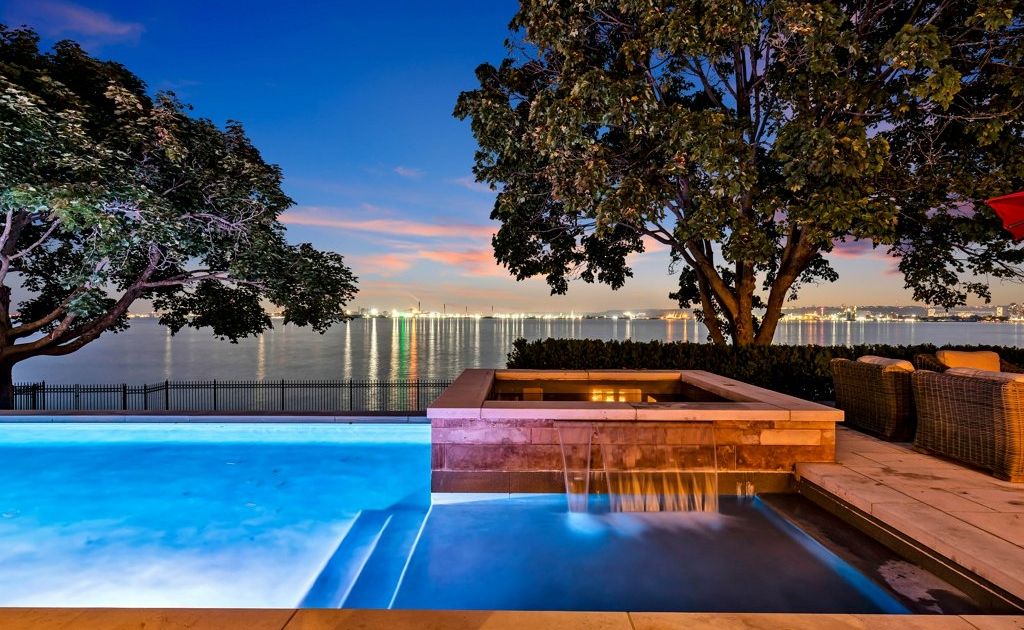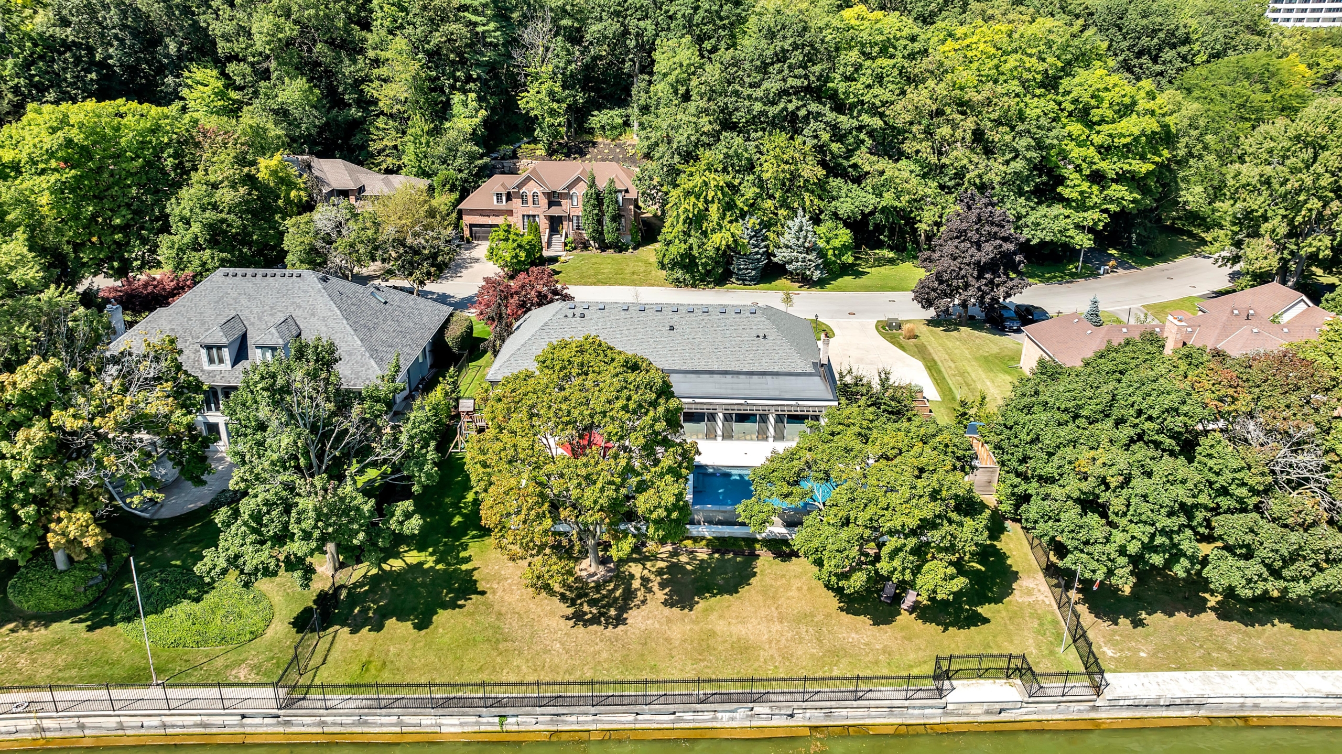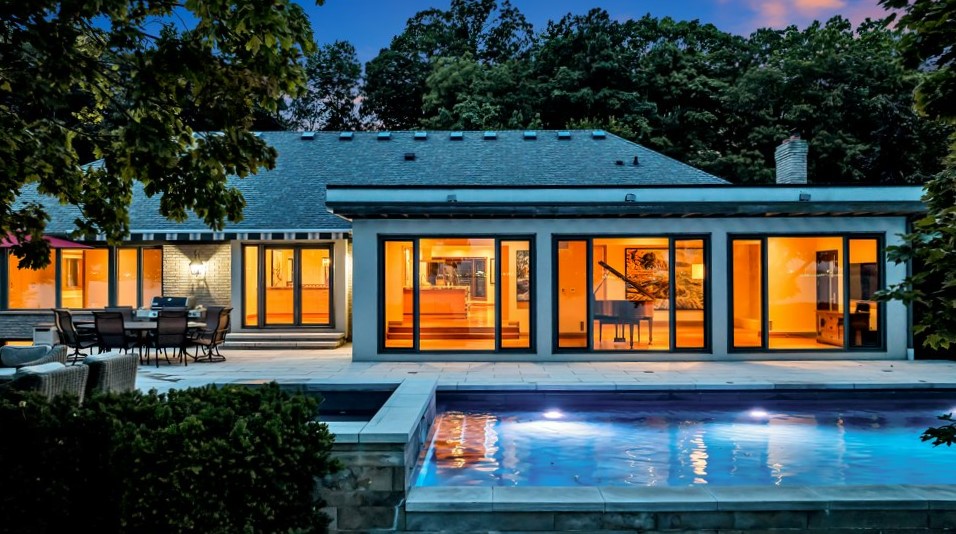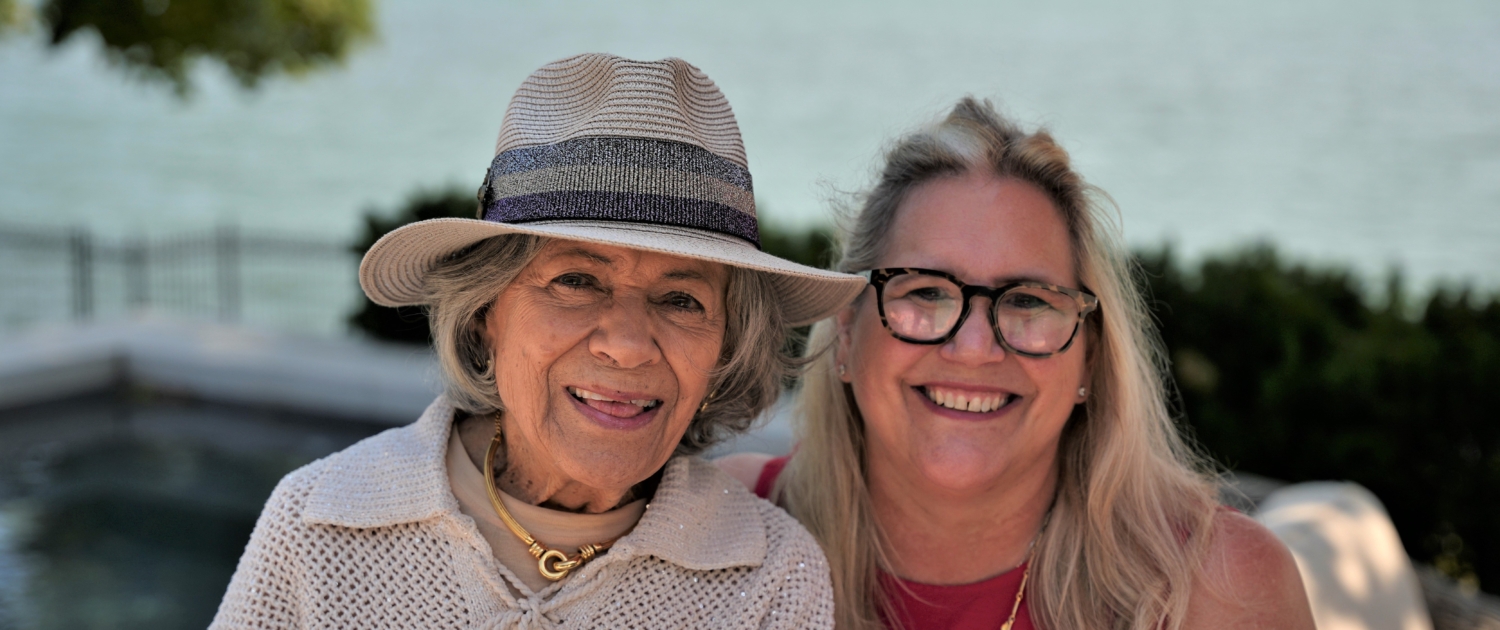90 Oaklands Park Court, Burlington
Waterfront • 3+2 Bedrooms • Infinity Pool
Elise Kalles, Broker & Jen Tripp, Sales Representative
Harvey Kalles Real Estate Ltd., Brokerage, 2145 Avenue Rd., Toronto, ON, M5M 4B2
Phone: 416-697-5528 Email: Jen@JenTripp.com
145’ of Waterfront on Burlington Bay
Welcome to 90 Oaklands Park Court, Burlington!
Do you love living on the water, but don’t like the long drive to a cottage? If yes, then this is the property for you. With nearly 1/2 an acre fronting on Burlington Bay, this recently and completely renovated 5,460sf bungalow will impress. The multi-million renovation elegantly included natural elements (wood, marble and granite) to reflect this home’s natural setting.
The waterfront lot was completely re-landscaped in 2021 with a salt water infinity edge pool, hot tub, irrigation system, new lake-front retaining wall, lime stone decking and discrete landscape lighting. 90 Oaklands Park is one of only a few properties in the area that is permitted to have a seasonal dock. Whether it’s a kayak, SUP, sailboat or yacht you can launch right from your own backyard!
The main level features an open concert living area with a kitchen, great room, family room, and observatory that look out onto the infinity pool and Burlington Bay!
- The observatory has 8 glass doors leading out to the limestone decking and is flooded with light. There is an exterior power awning that creates an outdoor dining room (see video on additional information tab). There is a natural gas hook-up for a BBQ.
- The Great Room features an impressive matchbook floor to ceiling marble fireplace.
- The enormous chef’s kitchen includes: custom Downsview cabinetry, Miele built-in appliances including a built-in coffee marker, retractable vent hood and double granite countertops. A large raised planter herb/ vegetable garden is at the side of the house.
- The open concept Dining Room will keep everyone at their seats as they gaze out to the Bay and the twinkling of the city lights.
- The main floor Family Room is set up for snuggles in front of the TV. The built-in shelves will display your most important heirlooms and collections.
- The Principal bedroom faces Burlington Bay. Wake up to the sound of nature! The ensuite has air jets, freestanding tub, radiant floor heating, and a spacious shower. The two other bedrooms have double closets and one with a built-in desk.
The lower level offers a bright cheery space with heated floors, 2 bedrooms, a rec room, a billiards room, an arts & crafts area, a home gym, 3PC bathroom, walk-in a cedar closet, and laundry room.
Conveniently located:
- Highway access (403) and the Aldershot GO station is 2km away
- Royal Botanical Gardens with 2500 acres of nature preserves, formal gardens, and 27km of walking trails is 3.5km away
- Boating: There is a public boat launch at the end of the street (LaSalle Marina), and the home is surrounded by yacht clubs including the Burlington Sailing and Boating Club (400m) and the Royal Hamilton Yacht Club (11km)
- It’s a short drive (pun intended) to the Burlington Golf and Country Club (2.4km), and Glen Abbey and Royal Hamilton are close by.
- Good Public Schools with Private options including Hillfield-Strathallan, and Appleby College.
For more information or to arrange a private showing please contact Jen Tripp, Sales Representative.
Harvey Kalles Real Estate Ltd., Brokerage
2145 Avenue Rd., Toronto, ON, M5M 4B2
Mobile: 416-697-5528
Email: Jen@JenTripp.com
For a PDF of the the Globe and Mail article click the
OFFERED FOR SALE $4,999,000
Taxes $12,680.40 – 2023
Presented by Elise Kalles & Jen Tripp
If you have any questions please do not hesitate to contact
Jen Tripp, Sales Representative.

Harvey Kalles Real Estate Ltd., Brokerage
2145 Avenue Rd., Toronto, ON, M5M 4B2
Mobile: 416-697-5528
Email: Jen@JenTripp.com
